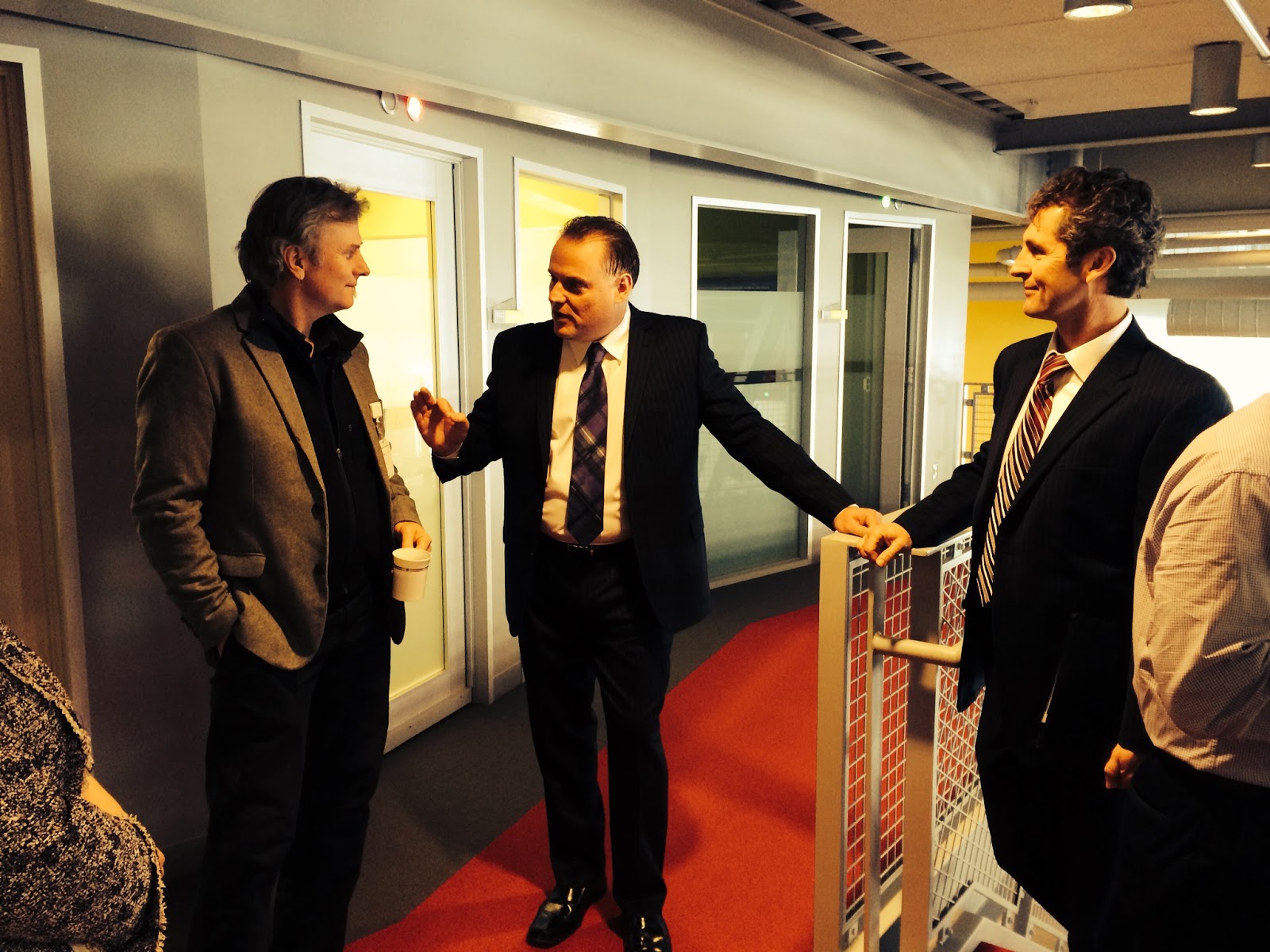PACE Recap:
Property Assessed Clean Energy Financing & Resiliency
Massachusetts Senate Docket 1271 (Previously S.2255), An Act fueling job creation through energy efficiency, was filed by Senator Brian Joyce, and is designed to allow property owners to finance energy efficiency and resiliency improvements.
PACE financing provides property owners access to low-cost, off-balance sheet capital, by way of a betterment lien placed on the property and payable like a property tax bill. Across the nation, successful PACE programs have provided a new and innovative way for property owners to finance energy efficiency upgrades, renewable energy projects, and water conservation measures. The Massachusetts legislation also will allow property owners to consider upgrades that include resiliency improvements to be PACE-funded. The availability of this new tool for project finance will result in new projects which will mean more work for people in the renewable energy & allied industries of Massachusetts.
SD 1271 will make necessary improvements to the
Commonwealth’s current PACE program, creating a streamlined, centrally
administered PACE program that is capable of achieving economies of scale and
will be easily adopted by municipalities. The new program will require lender
consent and will focus on the pent up demand for energy efficiency and
disaster-resilience financing in the commercial and industrial sector. Commercial
PACE programs in 25 other states have accounted for $100 million in project
activity. When
passed, the Massachusetts commercial and industrial PACE program will help:
- Create Jobs
- Increase Property Values
- Encourage Private Investment in Energy Efficiency, Renewables & Resiliency
- Reinforce the Role of Massachusetts as a Leader in Green Building
To learn more about how PACE programs work in other states see the PACEnow annual report. To learn more about existing resiliency efforts in Boston please see the Boston Redevelopment Authority’s guidelines for climate change preparedness and resiliency. Also available online is a 2013 publication titled Building Resilience in Boston, which helps outline best practices for climate change adaptation and resilience for existing buildings.





















